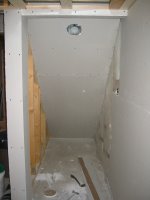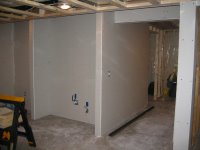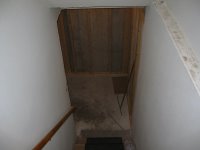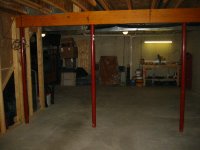Week 3 begins
I spent the weekend putting the first layer of mud over the screw holes. Each one needs three coats with 24 hours to dry between them. This week will be all about prepping the walls.
On a related note, my wife decided that we should change our master bathroom some. We bought a new light fixture and framed mirror and I put those in yesterday as well after she touched up the paint. She's still looking for new towell bars to match. I love it when she adds secondary projects to my main one so I don't have any time to relax! :)
We did find a new wall sconce for the top of the basement stairs that will replace the plain bulb there. We won't put it in yet though, still need to repaint that area too.
We also looked at ceiling tiles (again Menards much cheaper than Home Depot). We just need to decide on which ones give us what we need for looks and sound control. While we were at Menards we compared plank wainscoting with the 4' panels and decided that the planks would look much nicer despite the added cost. I estimated about $300 to do 3 walls in the pub room. Panels would have been about $60. I just think it would have looked cheap.
Ok, need more coffee, I was up most of the night thinking about the basement... not a good way to start the week.








































