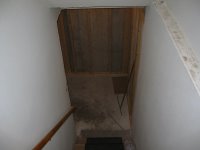Framing Day 3
My brother finished up the last couple walls and the closet under the stairs today. We discussed the electrical and lighting and I sent him on his way to go purchase the wiring, lights, outlets, switches, etc that he'll need. Hopefully he'll be able to get that done in the next few days as well. He's been motoring right along ahead of pace.

Here are some pictures of the framing (there are still some tools lying around, you'll have to imagine they're not there). First picture is from the top of the stairs.

The 2nd picture is turning left at the bottom of the stairs and looking into the workout room through the doorway.
into the workout room through the doorway.
The next shot is another angle looking into the workout room.

Here is the view down the hallway into the pub room.

Here's a view from the entrance to the pub room looking to the right.

Closet under the stairs.

View from the door to the laundry area back into the pub room.

View from the back right corner looking back towards the entrance and closet under the stairs.

View looking straight on to where the built in entertainment center (on right) and bookshelves (on left) will be.

Final picture is looking back down the hallway towards the closet by the bottom of the stairs (adjacent to workout room) from the entrance to the pub room.

Here are some pictures of the framing (there are still some tools lying around, you'll have to imagine they're not there). First picture is from the top of the stairs.

The 2nd picture is turning left at the bottom of the stairs and looking
 into the workout room through the doorway.
into the workout room through the doorway.The next shot is another angle looking into the workout room.

Here is the view down the hallway into the pub room.

Here's a view from the entrance to the pub room looking to the right.

Closet under the stairs.

View from the door to the laundry area back into the pub room.

View from the back right corner looking back towards the entrance and closet under the stairs.

View looking straight on to where the built in entertainment center (on right) and bookshelves (on left) will be.

Final picture is looking back down the hallway towards the closet by the bottom of the stairs (adjacent to workout room) from the entrance to the pub room.

0 Comments:
Post a Comment
<< Home