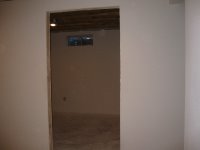Today marks the start of our 7th week of work (we started cleanup on January 2nd).
This weekend I was able to spend some time working on it. I started Friday working on the 1x12's that go between the stairs and the wall. Had to cut out the angles, which I had fun with (who remembers all that 10th grade geometry stuff????). After I got the pieces cut out I stained them, ended up doing 3 coats to get the color right. That was my first mistake. Using an oil

based stain in an enclosed house when it's 10 below outside is not a good idea. The lingering smell just about made me sick. It was all I could smell from Friday through Sunday morning. Anyway, by Saturday afternoon I could put the polyurethane coats on (two) and by Sunday I could install them. I got to use my new toy too! It's a Porter-Cable compressor with a finish nailer, brad nailer and crown stapler. Sure is nice to be able to hold something in place and just fire nails into it, no more smashing of the thumb! I love it.
Saturday I started working on the in wall speakers. First I had to paint the frames and the grills to match the wall colors. I have 6 speakers in all. 2 for the workout room and 4 for the pub room where I'll have Dolby Digital 5.1 surround sound. After the paint dried I started in the workout room and got both of those speakers installed. It wasn't hard. They provided me with a template and once I had the placement right (beware of studs!) I just took my drill and drilled holes in the four corners and use my jigsaw to cut out the drywall. The speaker has 6 mounting brackets on it. You just turn the screws on the front to tighten the brackets against the back of the drywall, then pop the grill on and you're done.
Before I could finish the other speakers, my brother came over and we went to work on the 2 36" doors (workout room door and pub room to laundry room door). It took a little over an hour I guess to hang both of them. Again, nice to have that nailer, we used 2 1/2" 16 gauge nails to secure the door to the frame, using 3 sets of shims on each side to get it square and plum. We installed the hardware on the workout room door just to make sure it works. I'll have to pull the doors off later for staining. We quit after that as the rest of the family showed up for mom's birthday.
On Sunday I went down and finished the 4 speakers in the pub room and hooked up my stereo to it and they all worked! Shocking... haha.
After that I finally got out the shop vac and went over the floor really well. It was so dusty from the drywall, I felt like I was constantly inhaling it. I began working on the cable and phone jacks (only wiring I have left) but ran out of time. I'll take some more pictures when I've got those completed.



















